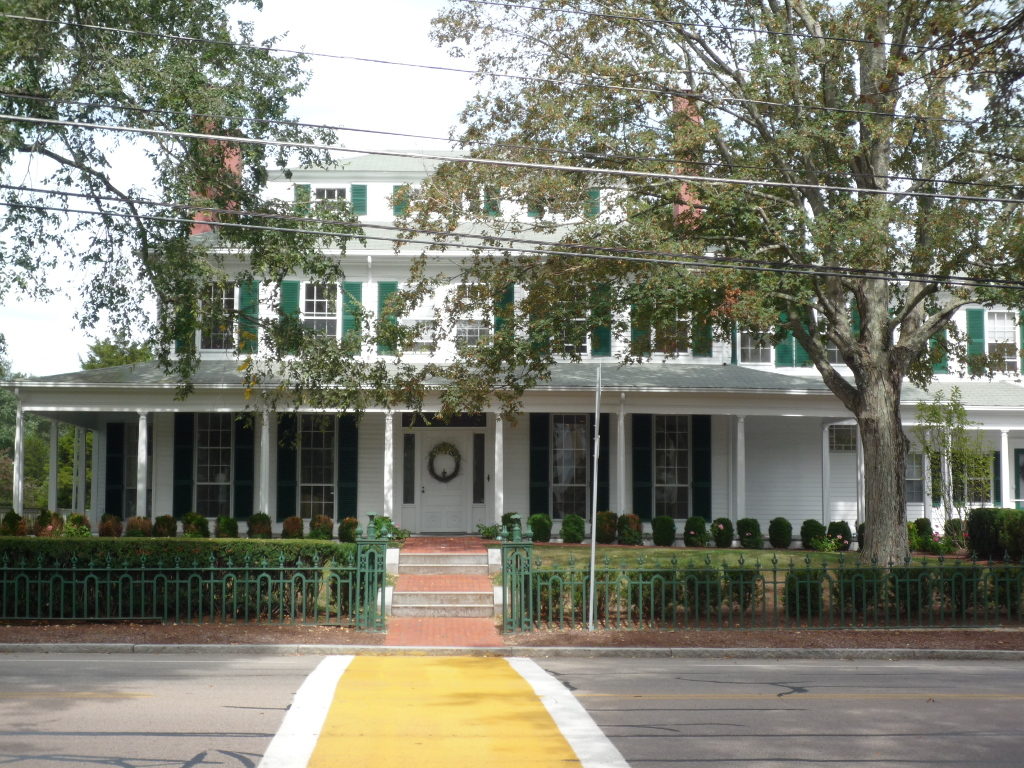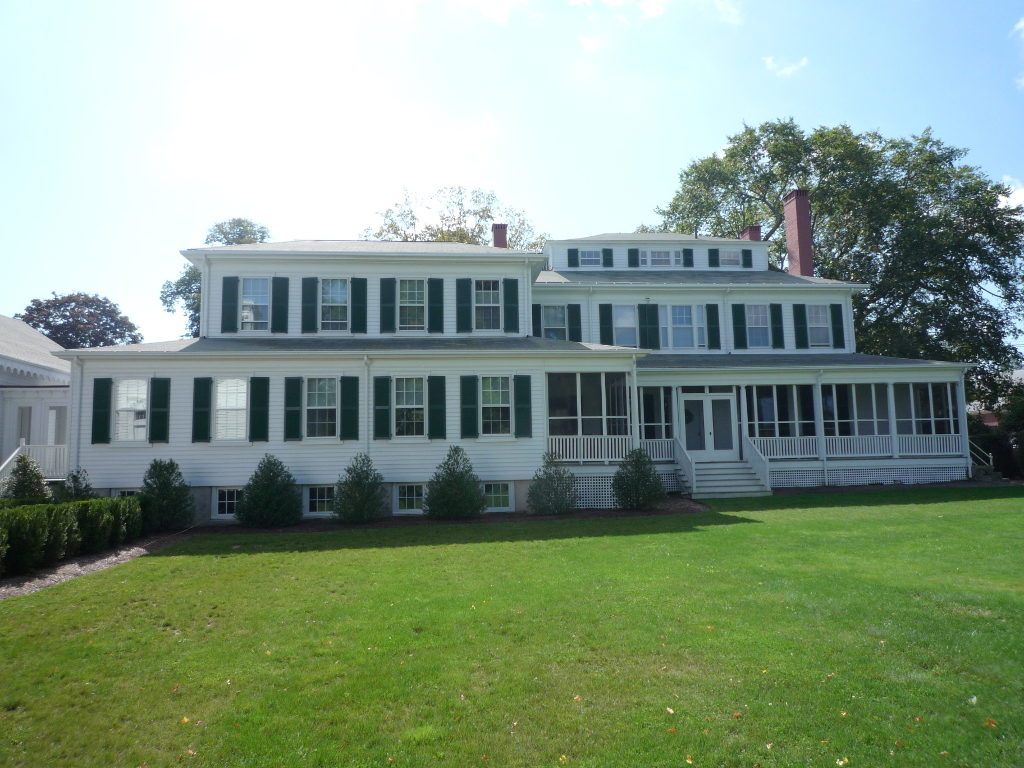1829
Presidents’ House
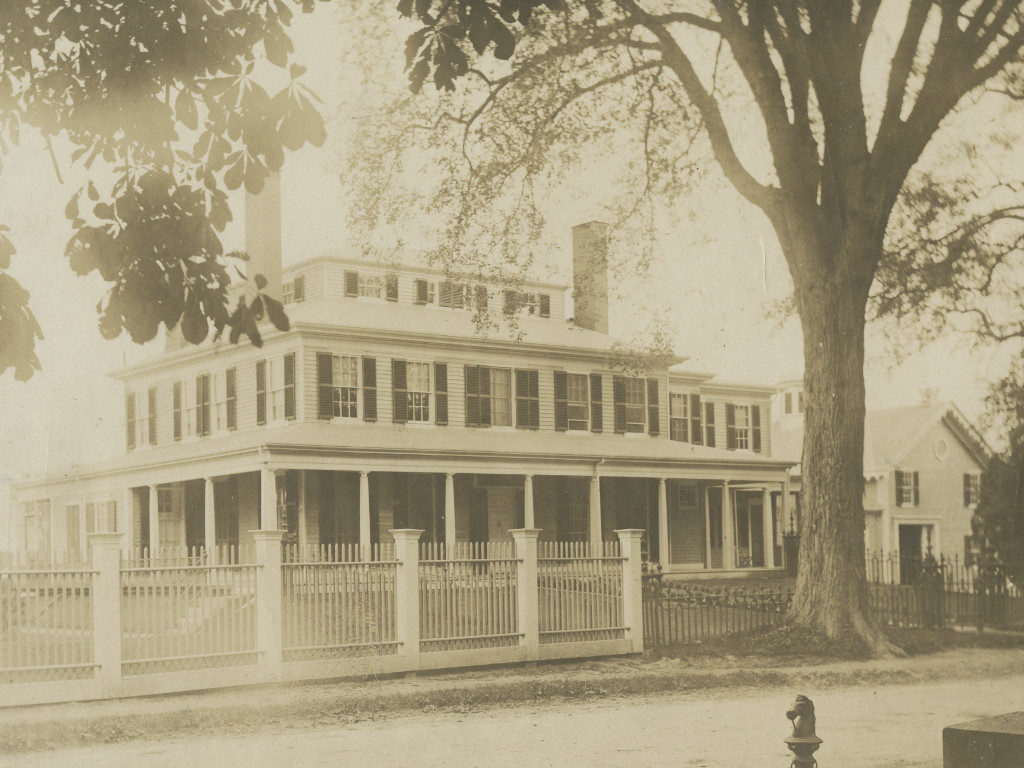
The mansion:
exemplified the taste and culture of the 1800s. It is, therefore,
Margaret Toland, April 21, 1976an historical gem to both the Wheaton community and the Norton community [that] reflects a style within Neo-Classicism known as the Federal style, a post-colonial style usually dating from approximately 1780-1820. It is naturalistic progression combining the late colonial aspects of architectures with the European ideal of Neo-Classicism.”
The original three-story structure consisted of nine rooms with an east wing containing a dining room, kitchen, pantries, and servants’ quarters. A central hall, leading from the front to the back porches, contained a lovely curving center staircase and balcony. On the first floor, the hall was flanked by double parlors, each with its own fireplace. These rooms were opened into two large parlors in the 1950s and a new dining room was configured. The second floor contained four bedrooms. The third floor, reached by a staircase from a dressing room, was a single large room surrounded by windows. Two presidents, Samuel Valentine Cole
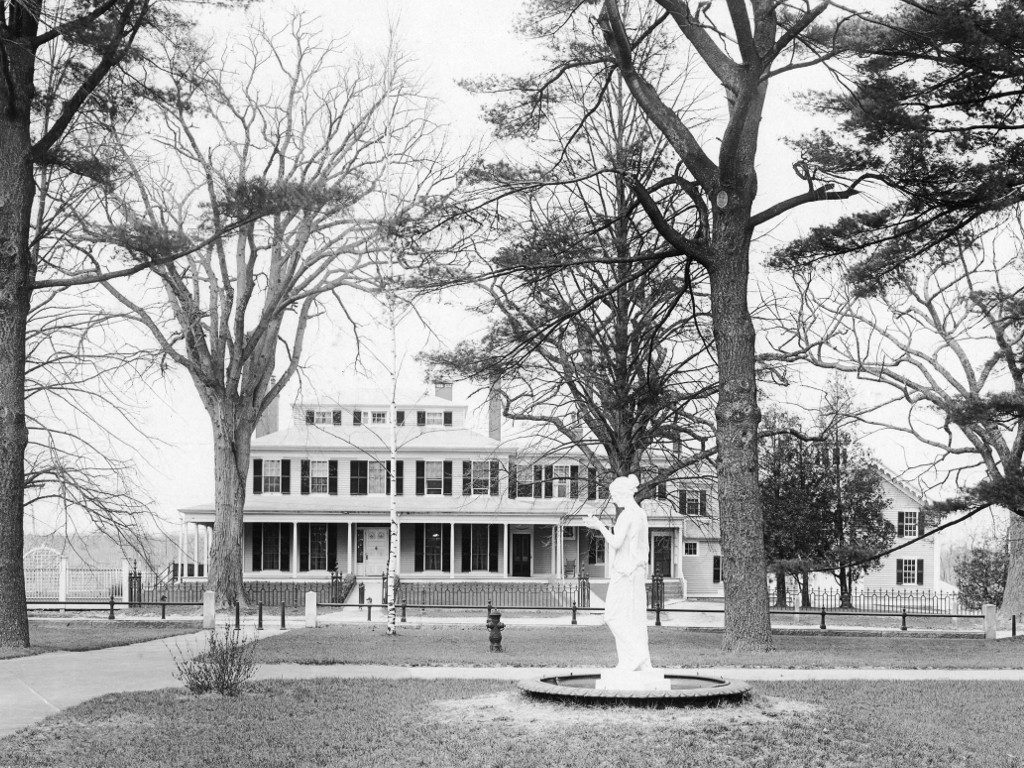
Additional bedrooms and bathrooms, a middle hall and staircase were added in the 1870s, and the servants’ quarters were relocated. The carriage house was apparently built later than the original house, connected to the east wing by upstairs and downstairs passageways. The porches on the north, west and south sides of the house leading to Mrs. Wheaton’s gardens and arboretum are original. The cellar held a water cistern, and a nearby cold room for dairy products was used for the production and sale of butter. Before its renovation in the 2000s, the house had three staircases plus one in the carriage house, more than eighty windows, twenty-three closets and six entrances.
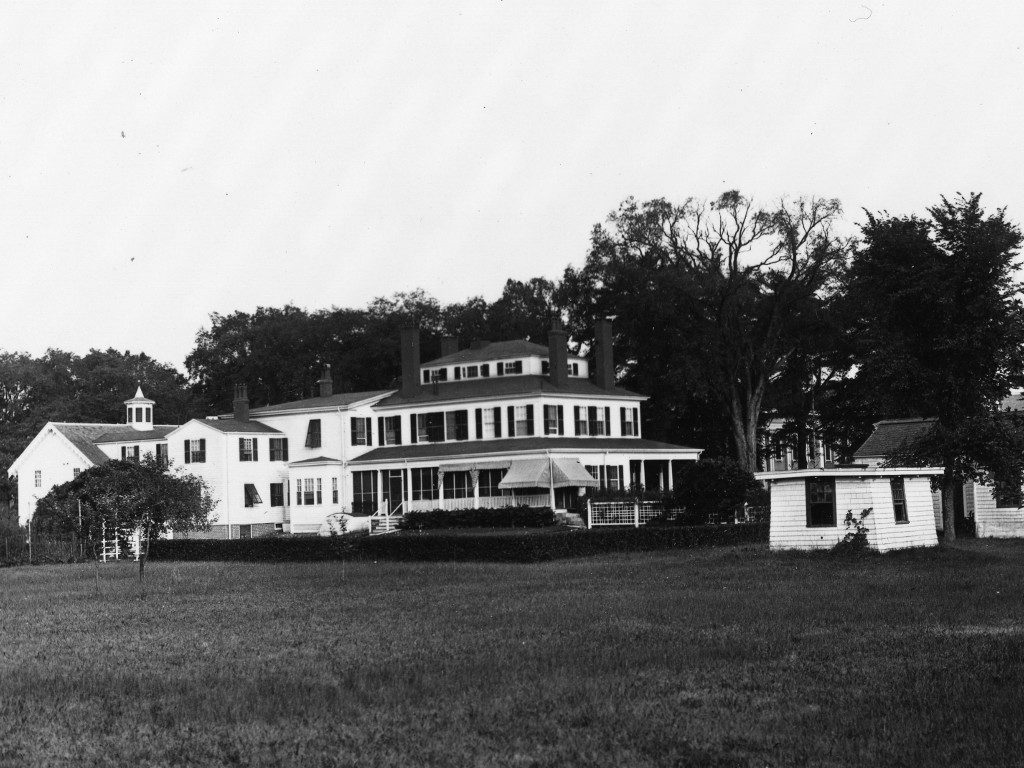
When the house was renovated between 2004 and 2007, its design was completely reconfigured. The wing connecting the main house to the carriage house was demolished, and a basement kitchen and elevator were installed. The central hall, staircase
The Presidents’ House is the site of several long-standing traditions, including the presidents’ garden parties at the beginning and end of each academic year, and senior and first-year dinners with the president. These traditions began with the graduation teas given by Mrs. Wheaton, at which she presented each senior with a posy of flowers from her own garden.
